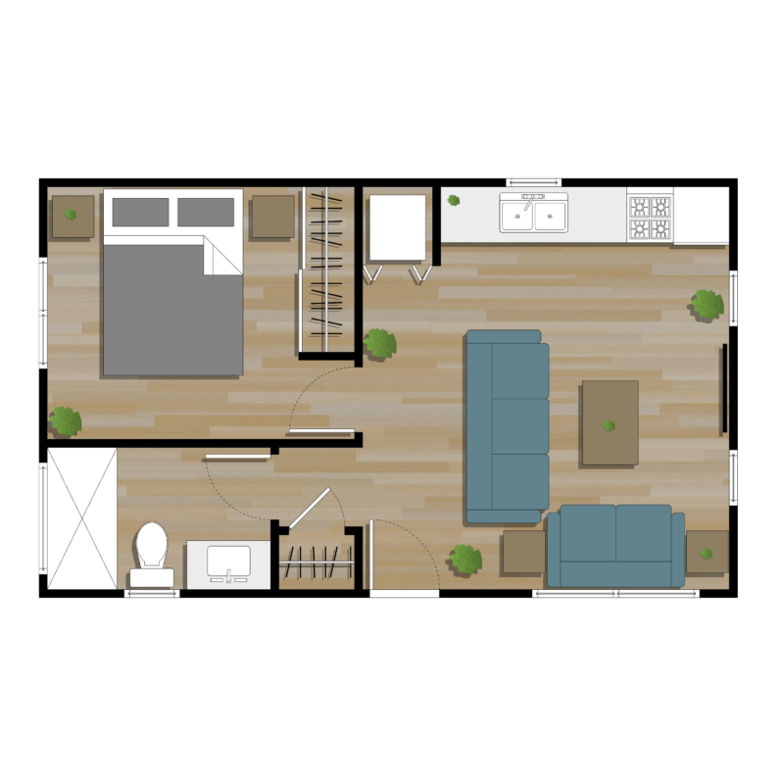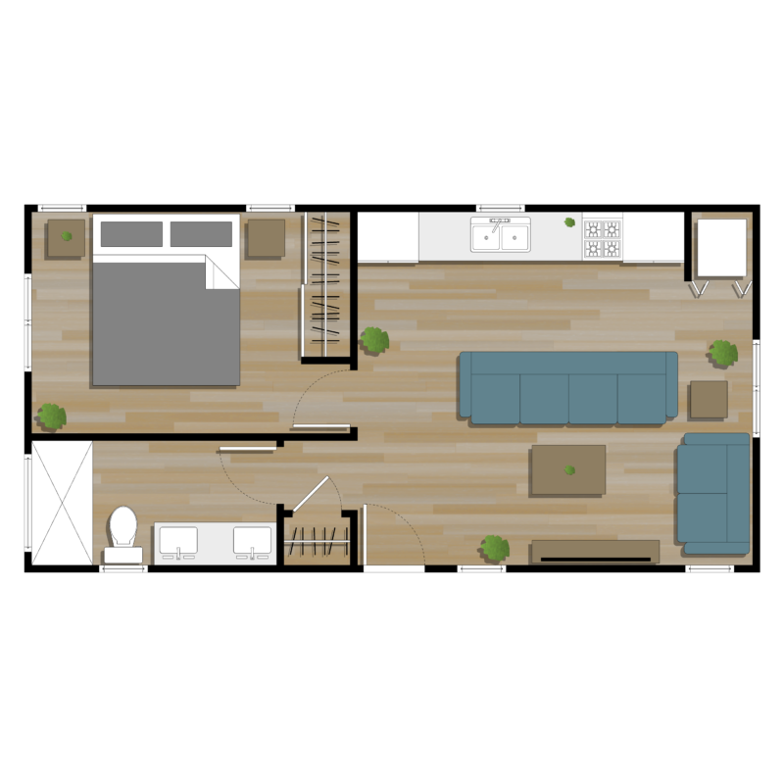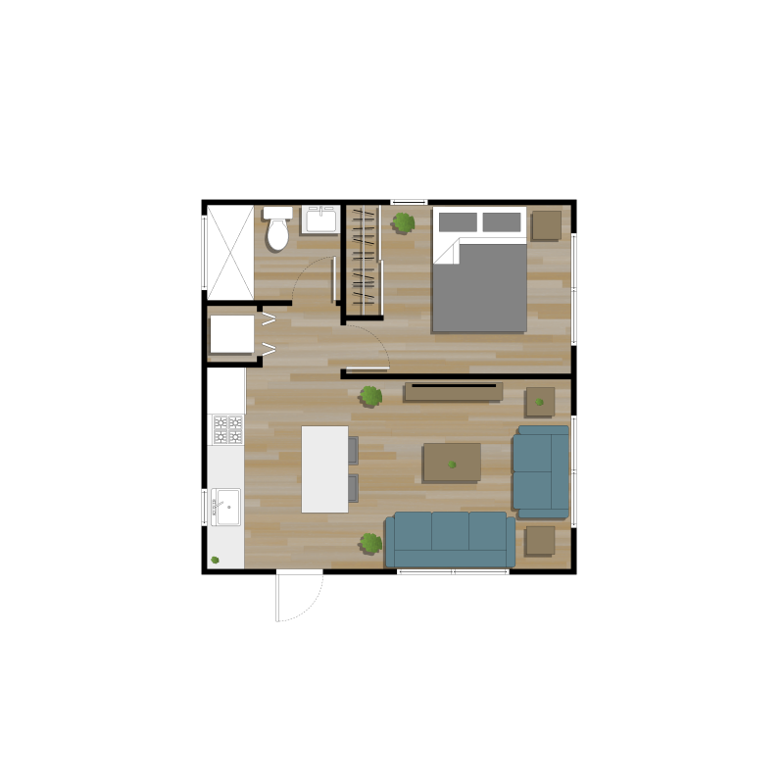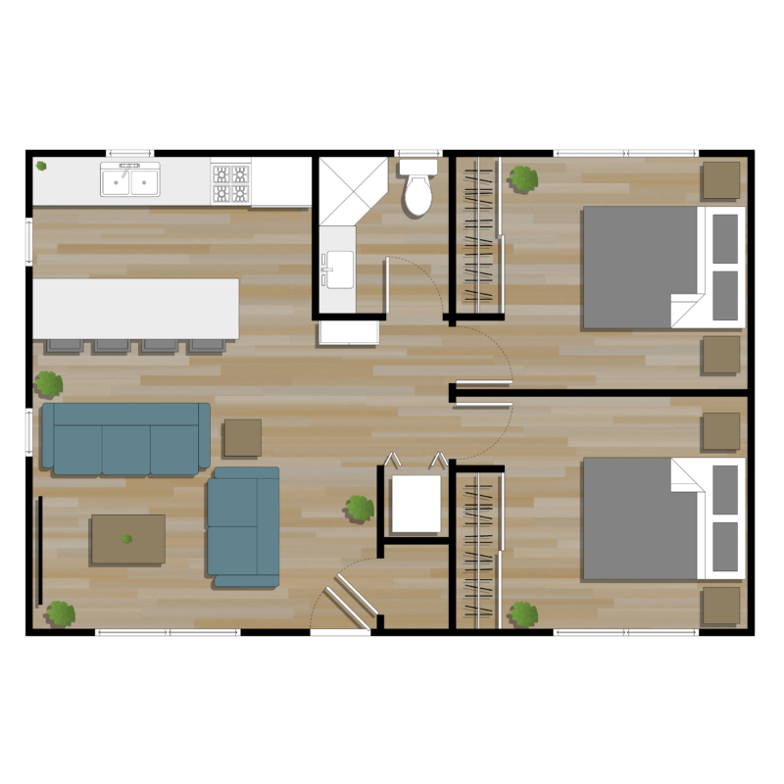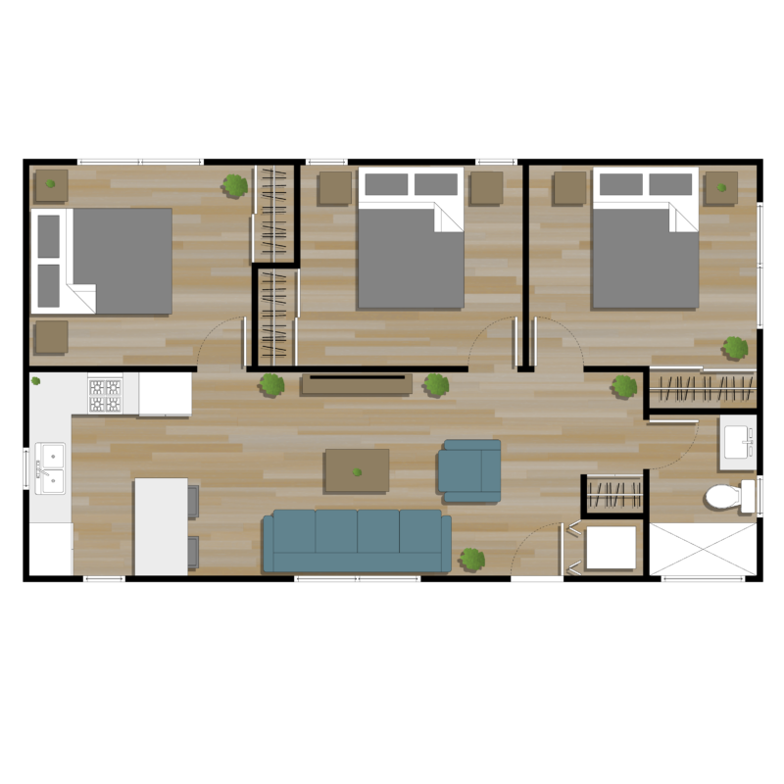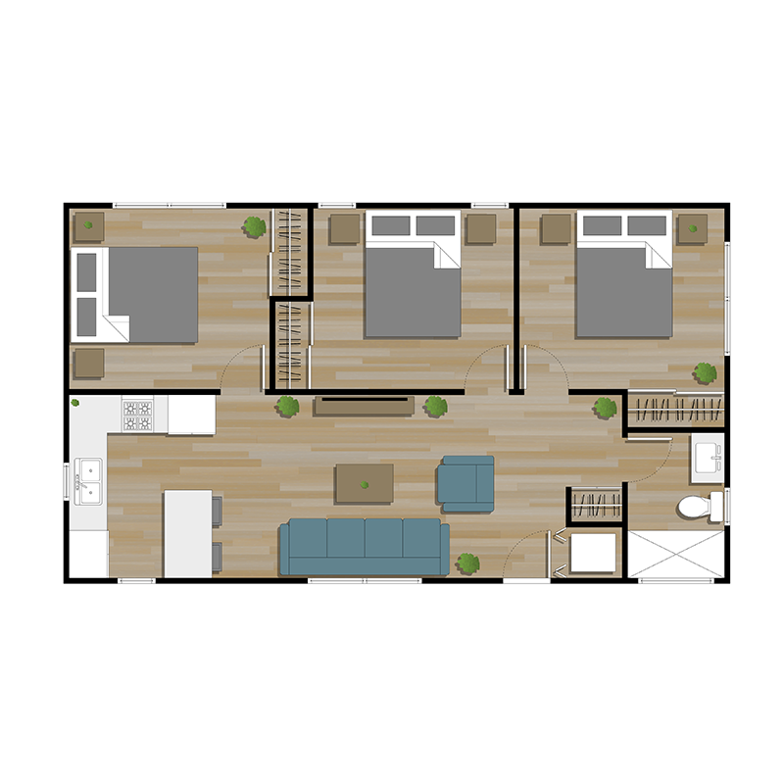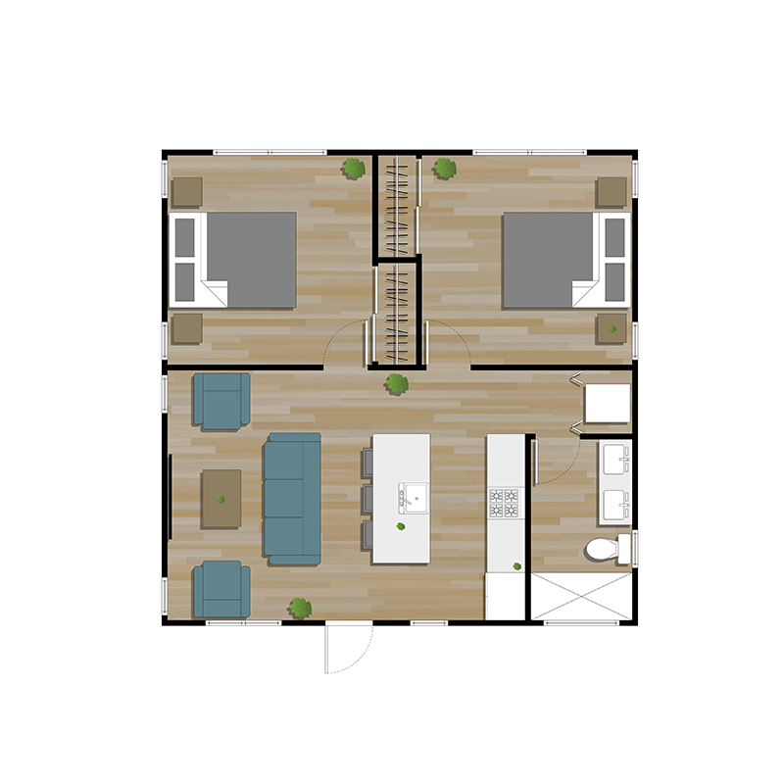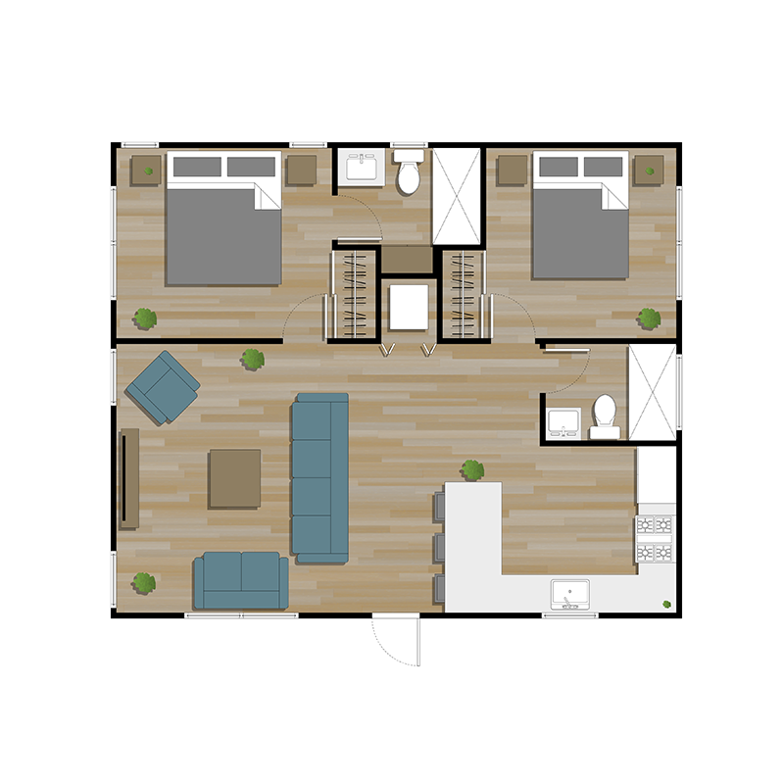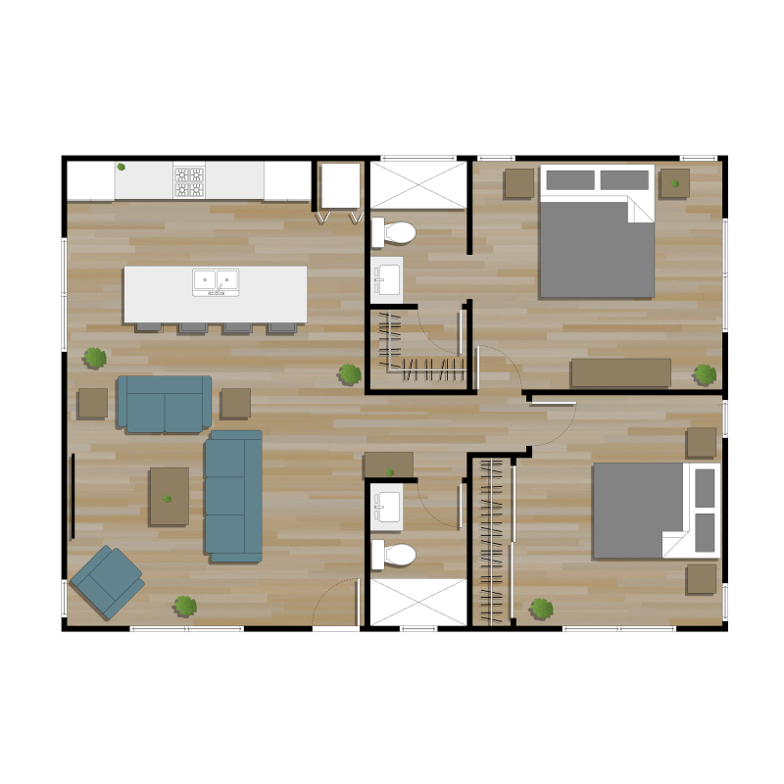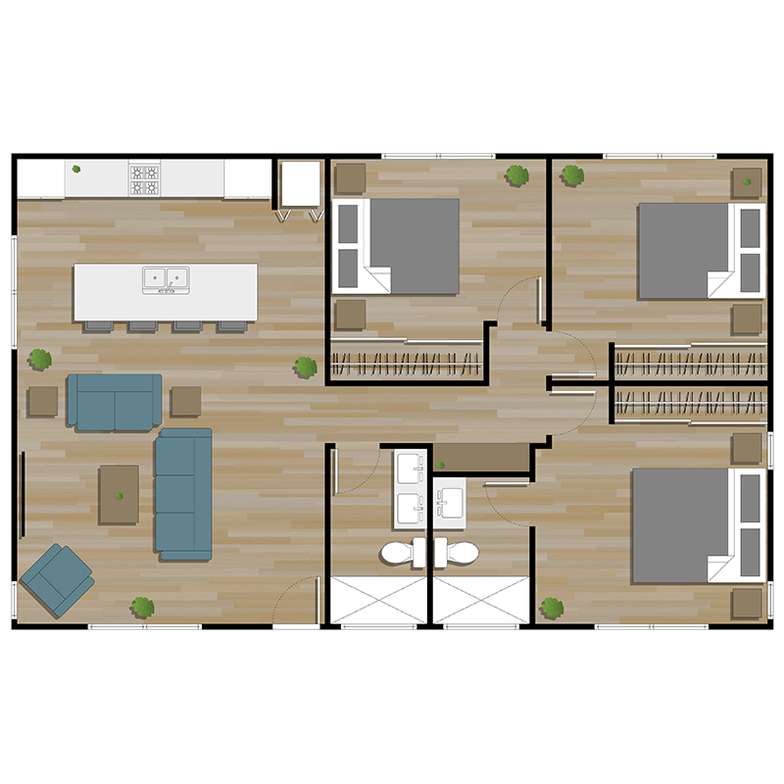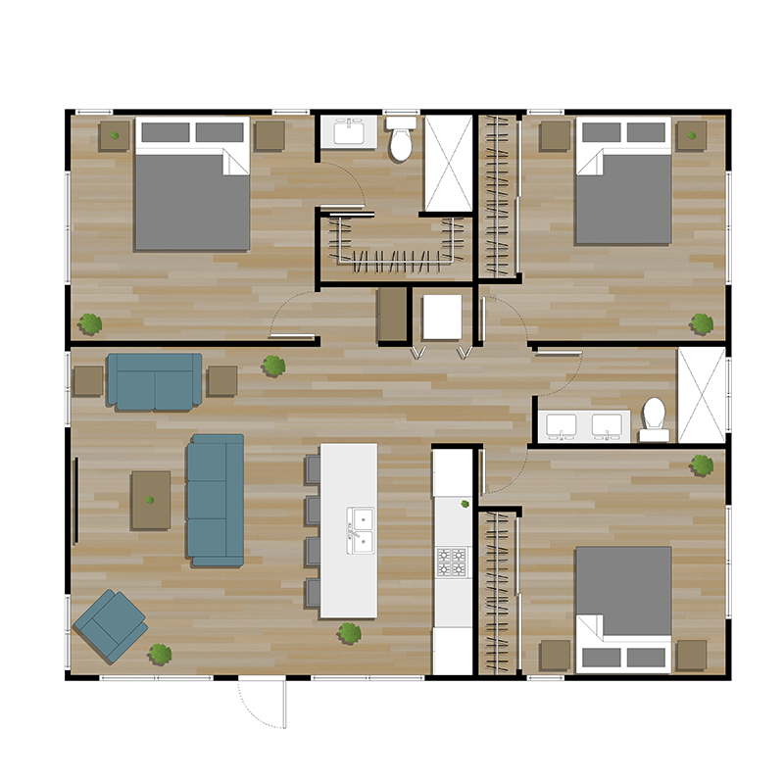Casita Floor Plans
Showing 1–16 of 17 results
-
Casita Model 15X15 Plans in PDF or CAD
Price range: $100.00 through $150.00 -
Casita Model 15X20 Plans in PDF or CAD
Price range: $125.00 through $187.50 -
Casita Model 15X25 Plans in PDF or CAD
Price range: $150.00 through $225.00 -
Casita Model 15X30 Plans in PDF or CAD
Price range: $175.00 through $262.50 -
Casita Model 20X20 Plans in PDF or CAD
Price range: $200.00 through $300.00 -
Casita Model 20X25 Plans in PDF or CAD
Price range: $225.00 through $337.50 -
Casita Model 20X30 Plans in PDF or CAD
Price range: $250.00 through $375.00 -
Casita Model 20X35 Plans in PDF or CAD
Price range: $275.00 through $412.50 -
Casita Model 20X40 Plans in PDF or CAD
Price range: $300.00 through $450.00 -
Casita Model 25X25 Plans in PDF or CAD
Price range: $325.00 through $487.50 -
Casita Model 25X30 Plans in PDF or CAD
Price range: $350.00 through $525.00 -
Casita Model 25X35 Plans in PDF or CAD
Price range: $375.00 through $562.50 -
Casita Model 25X40 Plans in PDF or CAD
Price range: $400.00 through $600.00 -
Casita Model 25X45 Plans in PDF or CAD
Price range: $425.00 through $637.50 -
Casita Model 30X30 Plans in PDF or CAD
Price range: $450.00 through $675.00 -
Casita Model 30X35 Plans in PDF or CAD
Price range: $475.00 through $712.50


