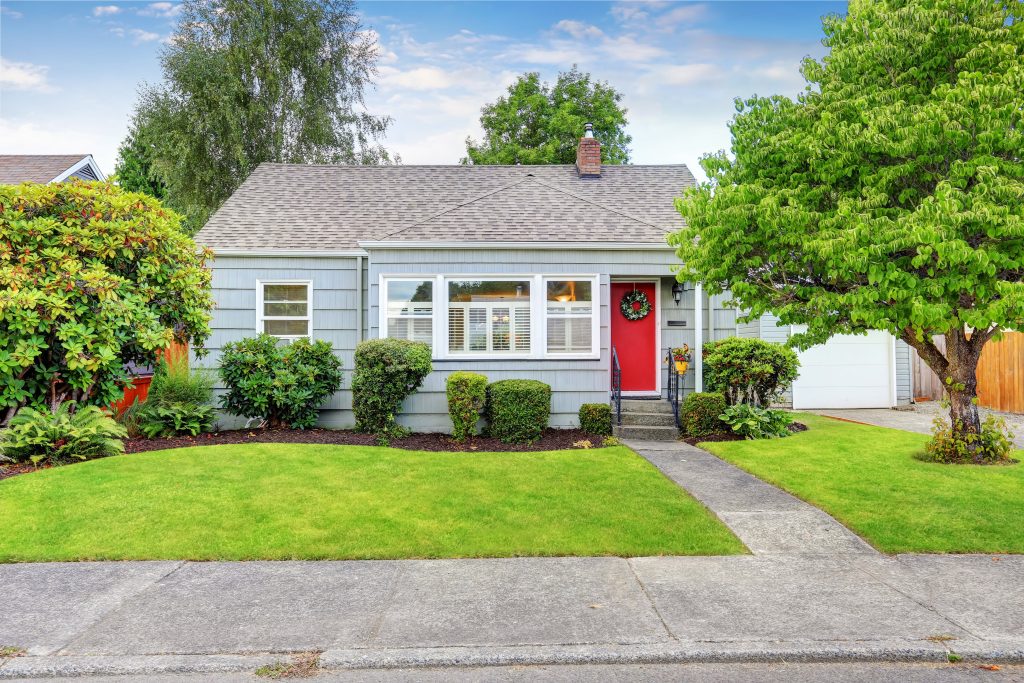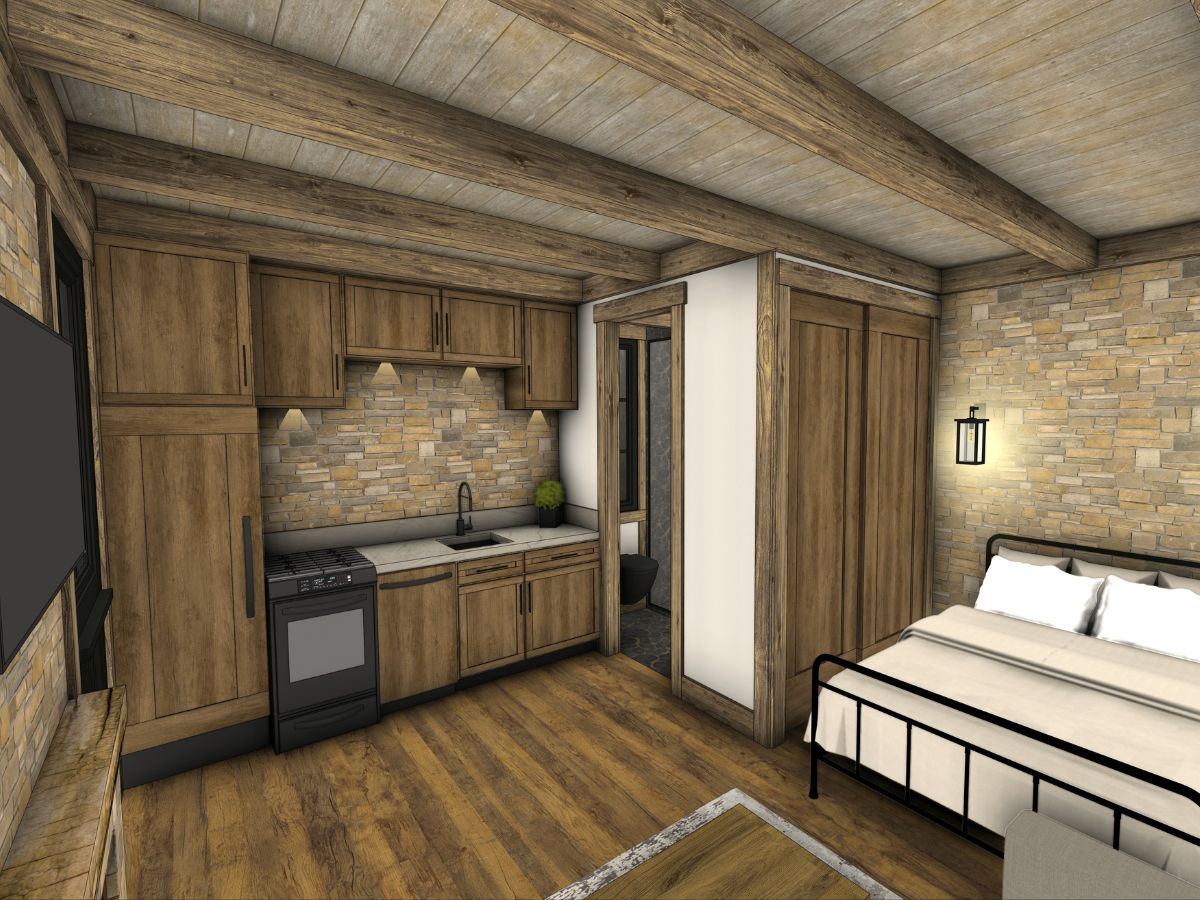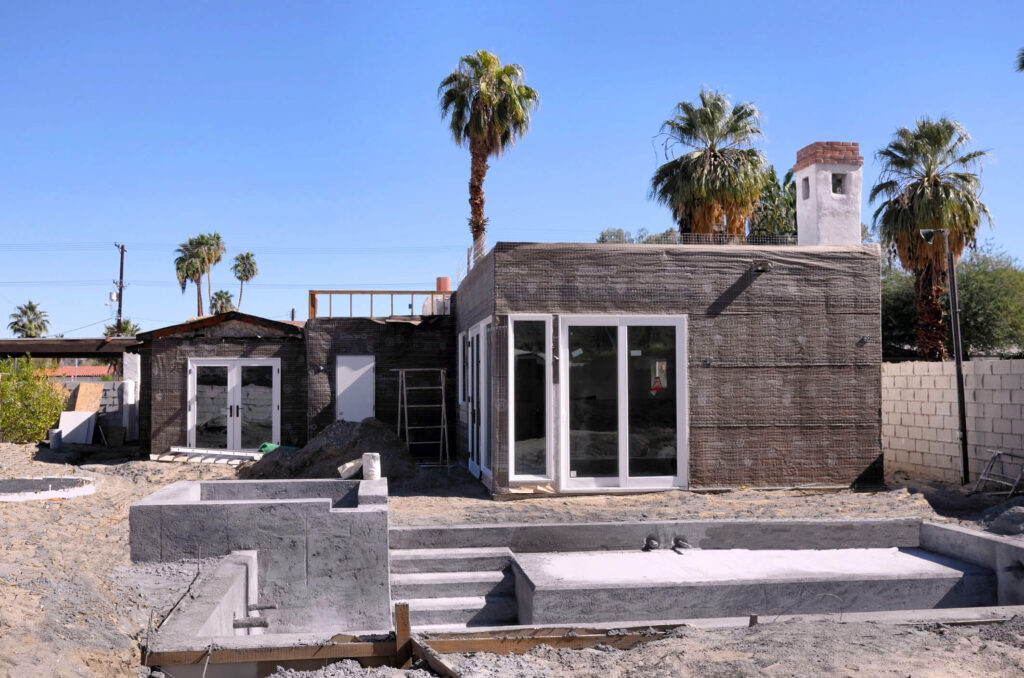
Why a Casita Floor Plan is Perfect for Small Homes
Are you dreaming of owning a small home that is both practical and stylish? If so, you may want to consider a Casita floor plan. These types of floor…

Dryve Design’s portfolio is vast including commercial projects from schools to restaurants to government buildings and even habitat structures for the San Diego Zoo, however residential design remains the primary passion of Dryve founder, Doug Pedersen. Established in 2012, Dryve Design Group specializes in helping clients maximize space without sacrificing style in their residential design projects. With a focus on casitas, guest houses and accessory dwelling units, Dryve has specifically mastered the ability to maximize small spaces.
Due to the popularity of accessory dwelling units throughout Southern California, Dryve has a treasure trove of experience designing hundreds of projects where efficiency of space is key. Dryve compiled the best of the best from these many projects to design the perfect ready made plans for your casita, guest house or accessory dwelling unit (ADU).
Millones de hombres se han beneficiado usando Cialis ya que funciona eficazmente en las disfunciones eréctiles leves, moderadas o graves. comprar Cialis online Con plataformas online que ofrecen una forma discreta de comprar Tadalafilo genérico en España.

Are you dreaming of owning a small home that is both practical and stylish? If so, you may want to consider a Casita floor plan. These types of floor…

You may have heard it’s now much simpler to erect an accessory dwelling unit (ADU, commonly called a casita, guest house, additional unit, granny flat or in-law suite) on the majority…

We know you're wondering what a casita floor plan is, how to choose the best floor plan for your needs and, lastly, what could a casita floor plan help…

You might run across the term "casita" when looking for ways to expand your home's living area. Casitas, which translate to "small house" in Spanish, are incredibly common in…

What is a Pre-Designed Plan? Pre-designed plans means that your casita floor plan is ready for finalization to get a permit and to begin the construction process. In other…

Before you break ground you will need to address soft costs. Soft costs are the costs incurred before the first shovel hits the ground or the first nail is…

1. Know the Difference Between An Accessory Structure and an Accessory Dwelling Unit (ADU). Both are commonly referred to as casitas or granny flats. In recent years, cities and…
Let's make your Casita, Guest House or ADU dreams a reality with the most efficient and economical option available - pre-designed plans. Get your design today!
Are you looking to add a casita, guest house or ADU to your property? Let’s help you bring your idea to life. Dryve Design has a wide range of customizable, pre-designed, inviting casita floor plans for various uses.
We have the perfect spacious house plan for you, whether you want a small, modern and charming space for your man-cave or an intimate place for a guest house.
Start your property development journey with us today, and enjoy low-priced and quality, homey designs. Our primary goal is to help you realize your ambitions by offering on the spot remarkable pre-designed plans that are practically sound, structurally solid, and economically, and artistically pleasing.
We offer a wide range of quaint casita floor plans options for your development, including luxurious casita designs, modest house designs, and everything in between to meet various needs. We also offer other plans, including:
We want to give property owners as many alternatives as we can, so you can start developing your ideal property without delay. Use our convenient plan search tool to view photos of our casita floor plan sets including photo-realistic renderings to get started. Remember that you can modify any of our beautiful designs to meet your needs as they are all fully customizable.
A casita is a separate structure constructed on the grounds of another house. The term "casita" means “little house” in Spanish. The building style first appeared in the dorms for migrant workers in the southwest. You'll typically find casitas in cities like Phoenix, Santa Fe, Las Vegas, and other areas of the southwest. However, the trend has exponentially grown in many forms across the US as cities and counties relax the building laws to provide much needed additional housing. These structures are also known as mother-in-law suites, carriage houses, guest houses, pool houses, and so on. However, the concept is the same: a semi-detached or smaller detached unit constructed on the grounds of a larger estate.
Dryve Design has the perfect design for you, whether you want to build a small, peaceful granny flat, a cozy residential unit, or an open airy and bright guest house. We offer only the best customizable casita floor plans on the market to bring your ideas to life.
All of our amazing floor designs receive the same amount of attention and detail. Browse our collection of delightful designs to find the idea for your dream property.
There is no better way to guarantee that your loved ones are comfortable during a prolonged visit than by building a lovely guest house. Our guest house plans provide unparalleled convenience and amazing amenities to make your guests feel at home. No matter how long they stay, you'll both appreciate the serene seclusion and the fact that the arrangement gives you plenty of time to spend together. We have a guest house plan for everyone, available in a variety of sizes and styles. Our photo-realistic renderings help you envision the completed project in a number of different architectural designs, including whether its modern, American farmhouse, craftsman, Spanish or traditional style!
An accessory dwelling unit refers to a second home or apartment that is built in the same yard as a bigger, principal residence. They come in various shapes and styles and have emerged as the secret weapon for keeping families together during trying times and expanding the family's income base through additional rental income. We have an expanding selection of these ADU floor plans that give homeowners and contractors enjoyable and timely options.
A granny flat is an attached or self-contained dwelling space that is typically situated on the property of a single-family home. It is designed for one or two people. The flat can be linked or separated from the main house. It is known as a "granny flat" because it is a popular method for accommodating aging parents. At Dryve Design, we have an array of granny flat floor plans to meet various needs.
Get personalized help: The process of looking for casita house plans might be intimidating. With the help of our knowledgeable house plan specialists, you can find floor plans that are ideal for you. We cherish every customer and love to bring your property ambitions to life!
Trendy designs: Nothing helps you swiftly narrow down the most popular casita floor layouts, like putting them together as a list. Look through our collection of best-selling pre-designed house plans to find the perfect plan to plug into your vision.
Find the ideal fit: There is sure to be a plan that fits your taste, budget, and lifestyle with such a carefully picked array of outstanding homes. However, you won’t have to settle if you want more. Each model can be exteriorly constructed to match the property's existing structures, whether its modern, American farmhouse, craftsman, Spanish or traditional style!
Determining what you want from the casita is the first step. Will it be used only for guests or to bring in additional rental income? You might want to build a casita on your property to accommodate an older child or aging parents. Lett's talk footage. You can decide how small, large or intricate the casita has to be by figuring out exactly what you intend to use it for.
Do you prefer a studio or a private bedroom? Also, decide if you want a kitchenette or a small, fully functional kitchen. When it comes to space, even a free-standing shower makes a difference. Search through our pre-designed casitas floor plans to find the ideal fit for your needs.
The number of visitors and the furnishings together decide the size. When it comes to outfitting a tiny living structure, there are many different options for saving space. One bed or more? How many bathrooms do you need? If you know the size you want, it will be simpler to choose a floor plan that suits your requirements and your budget.
No matter what design option you go with, you must be aware of any local casita/ADU-related construction laws, regulations, or restrictions. The number of residential units that can be constructed on a single lot varies by area. Additional restrictions, such as those on height or setback space, can apply. There are also utility and electrical lines to consider when deciding on the ideal floor plan. We offer free consultations to answer any questions you may have.
With several home detail plans to pick from, we are confident that you will find the size or style of casita house plan you require here on our platform. With our wide array of amazing pre-designed home plans, you're sure to find one that suits your specific needs.
The prices of house plans are affected by several factors, including the dimensions of the house. Small house plans are typically cheaper. The price can also bump up a little because of the level of customization you need and the time it will take to complete. Overall, you'll spend much less time and energy if you buy our pre-made house plans online instead of hiring a bespoke property designer.
If you want to customize our pre-designed casita house plans, you can absolutely do so by purchasing the autocad files, guaranteeing that you can make adjustments to craft the exact design you want. Simple floor plan modifications include room enlargements; changing bathroom, kitchen, or bedroom sizes, different roof materials; the inclusion of a basement, garage, pantry, additional bathroom, bedrooms; expanding the windows or doors in a room, and many other features. You can also modify the façade of house designs in terms of materials, style, and color of the walls to create the desired exterior.
You are likely to find a house plan that fits your idea from our collection. However, in the rare case that you don’t, our experienced designers can consult to help you get a plan for further customization. We will walk you through the process, to be sure the final plan is exactly the fit you want.
Dryve Design Designs offers casita floor plans, guest house plans, granny flat floor plans, pool house plans and everything in between, all created by residential architects with in-depth knowledge and expertise. We know what aesthetics would look best, and we want everyone to be able to live comfortably in a setting that matches their personality. You’ll get well-crafted, long-lasting blueprints when you buy our house floor plans.
The members of our design team are diverse and include experienced, qualified design professionals and architects. Our team thinks through every option and leaves no detail untouched when creating these pre-designed casita / ADU house plans.
Your requirements, warm desires, and sunny dreams inform our design decisions. So don't hesitate to contact us for a free consultation if there's anything you'd like to change.
If you can't find a casita floor plan that suits your needs, preferences, and design ideas, we can always create a custom property design just for you, taking into account your unique requirements.