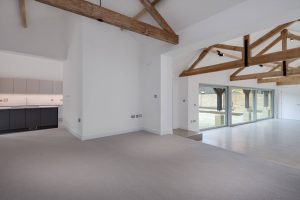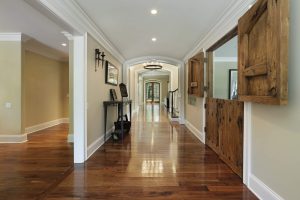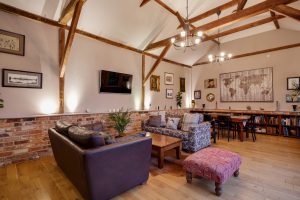Barndominium Floor Plans
Your Best Barndominium Floor Plans
Here at Dryve Design Group, Inc., we are your one-stop shop for starting to realize the ideas you have for your barndominium!
Our specialty is creating one-of-a-kind barndominium floor plans ideal for your needs. We can assist you in turning what you want into a reality at a reasonable cost, whether it’s your ideal home, a cabin near the lake, a shop with a little house attached, or something completely different.
With years of experience, our designers are here to help you design the ideal house. Also, our designers are prepared to work on modifying any barndominium floor plans you see on our website if you would like adjustments made.
We have a large selection of blueprints in different sizes and may assist you in customizing them to create your preferred barndominium house plan.
Discover what our company is all about – welcome to your new “barndo”!

Factors to Consider Before Choosing a Barndominium Floor Plan
When choosing a barndominium floor plan, there are several important factors to consider. Here are some key factors to keep in mind before making your decision:
- Budget: Determine your budget for the entire project, including construction, interior finishing, and additional features. That will significantly influence the size and complexity of your barndominium floor plan.
- Size and Space: Consider how much square footage you need for your barndominium. Think about the number of bedrooms, bathrooms, and the size of the common living areas. Also, take into account any future needs or potential changes in your living situation.
- Layout and Flow: Think about the layout of the space. How do you want your living areas, kitchen, and bedrooms to be organized? Ensure the flow is functional and suits your lifestyle. It’s important to have a clear vision of how you will use each room.
- Aesthetics and Style: Decide on the style and aesthetics you want for your barndominium. Do you prefer a traditional or a more modern design? Consider the exterior appearance and interior finishes, as well as any architectural details.
- Personal Preferences: Ultimately, your barndominium should reflect your personal preferences and lifestyle. Remember to factor in the unique features that will make your living space comfortable and enjoyable for you, your family and your guests.
Popular Barndominium Floor Plans
Barndominiums have become a trendy choice for those looking to combine the rustic charm of a barn with the comforts of a modern home. If you’re considering building your barndominium, you’ll want to explore some popular floor plans to understand what might work best for your needs and lifestyle.
1. Open Concept Living
One of the most favored barndominium layouts is the open concept design. It typically features a spacious living area that flows seamlessly into the kitchen and dining space. This open layout is great for creating a sense of space and promoting family togetherness.
2. Two-Story Barndominium
If you need more living space and want to maximize your property’s footprint, a two-story barndominium might be your answer. The upper level can be dedicated to bedrooms and additional living space, while the groundfloor remains for common areas.
3. L-Shaped or U-Shaped
L-shaped and U-shaped barndominiums are creative designs that wrap around an outdoor courtyard or garden area. These layouts create a cozy and inviting atmosphere, perfect for relaxation and entertainment.
4. Garage-Style Barndominium
Some people incorporate a garage within their barndominium design. This layout is excellent for those who are passionate about cars or need extra storage space.
5. Custom Design
Feel free to get creative and design your floor plan that suits your unique needs and style preferences. Many barndominium builders offer customized options to bring your dream home to life.
Before finalizing your barndominium floor plan, it’s essential to consult with an architect or a professional builder who can help you translate your ideas into a functional and structurally sound design.
Why Choose Us?
Regarding Barndominium floor plans, Dryve Design Group, Inc. is the name you can trust. Here’s why you should choose us:
- Expertise: Our team of experienced designers and architects specializes in creating unique and functional barndominium floor plans. We understand the intricacies of blending a rustic barn-style aesthetic with modern living spaces.
- Innovative Designs: Dryve Design Group, Inc. is committed to staying at the forefront of design trends. We offer innovative and creative solutions to make your barndominium genuinely one-of-a-kind.
- Cost-Efficiency: Our designs are not only beautiful but also cost-effective. We work with your budget to make your vision come to life without breaking the bank.
Choose Casita Floor Plans by Dryve Design Group, Inc. for your barndominium floor plans, and let us turn your dream into a stunning reality.
FAQs
Here are some frequently asked questions.
Q: What Exactly Is A Barndominium? Is That a Barn?
The idea that barndominiums are just barns that have been transformed into homes is one of the most widespread misconceptions about them. While it is possible to turn a barn into a house, a barndominium is not always what it seems. A barndominium is an architecture inspired by traditional barns, incorporating elements of farmhouse, country, and modern design. Like ranch-style homes, modern farmhouses, or contemporary residences, barndominiums belong to a distinct architectural group. You don’t have to build or intend to live inside a barn just because you call anything a “barndominium,” “barn house,” “shophouse,” or “barndo.”
It can be challenging for the homebuyer because bankers, builders, and building departments could all have different ideas about what a barndominium is. A builder might say he doesn’t build barndominiums, a banker might clarify that they don’t finance them, and the building department would indicate they won’t sanction one. It would be preferable to refer to the house you intend to build as a custom-built home since that is what it is, and the notion of barndominiums remains relatively new. Because the name “Barndominium” can be confusing, many builders have eliminated it from their house plans. Misinformation will exist until barndominiums become widely accepted and people realize they are an architectural style rather than just a barn.
The idea that barndominiums “must be metal buildings” is another myth about them. Barndos, short for barndominium, are being constructed in large numbers utilizing a range of techniques, such as post frame, traditional stick-frame, SIP (structural insulated panels), ICF (insulated concrete forms), and in California, concrete block walls. Few features distinguish barndominium homes from traditional homes, regardless of the material used in construction.
Q: What Differentiates a Barndominium From a Traditional Home?
- Free-spanning truss systems provide lofty great rooms and wide open areas. Many floor plans for barndominiums feature second-story lofts that look out over the living room and dining area, regardless of whether you want to build your home out of post, steel, or wood. You can create any internal layout because the external walls hold up the trusses.
- Barn doors, both inside and out, are another well-liked feature. The doors can change the entire appearance of the house and are inspired by traditional barns.
- Compared to conventional homes having hip roofs, challenging foundations, and unusually scaled layouts, these kinds of homes are usually simpler to construct. Most have straightforward rectangle designs with gable roofs. In fact, because of these characteristics, barndos are among the most economically viable architectural types. You will see that a barndominium can save a significant amount of money on labor, concrete, and lumber when you contrast its intricate foundation and roof design with yours.
- A unique design characterizes a barndominium. This architectural style is easily identifiable. Like all architectural styles, barndos can have a wide range of appearances. They can use dormers to increase the area, as well as attached and detached garages featuring breezeways and wrap-around porches reminiscent of modern farmhouse architecture.
- It’s become a lot simpler to locate barn home designs or barndominium floor plans online. Hundreds of options can be found with a fast search for barndominium plans. Many plans have two-story layouts, attached garages, and wrap-around porches.
Q: What considerations should be made for energy-efficient barndominium floor plans?
When designing energy-efficient barndominium floor plans, several key considerations should be taken into account. Firstly, optimizing the building’s orientation to maximize natural light exposure can enhance passive solar heating, reducing the reliance on artificial lighting and heating systems. Efficient insulation materials and techniques are crucial to regulate indoor temperatures, minimizing the need for excessive heating or cooling. Selecting energy-efficient windows and doors can further contribute to thermal performance.
Additionally, incorporating renewable energy sources, such as solar panels or wind turbines, can significantly reduce the overall energy consumption of the barndominium. Thoughtful placement of rooms and spaces, along with the use of energy-efficient appliances and lighting fixtures, should also be integral parts of the design process for a sustainable and energy-efficient barndominium.
Q: Can I customize my Barndominium floor plan?
Yes, Barndominiums are highly customizable. You can work with our designers to create a floor plan that suits your needs and preferences.
Talk To A Barndominium Floor Plan Specialist
Are you ready to turn your dream barndominium into a reality? Look no further than Dryve Design Group, Inc. Our team of dedicated specialists are here to help bring your vision to life.
If you have questions about barndominium floor plans, want to explore design options, or need expert advice on your project, our experienced professionals are just a call away.
Contact us today at (800) 267-6307 and talk to a barndominium floor plan specialist who can guide you every step of the way.

